


LOWRY AFB
The History
Lowry Buildings: Index
Last Updated: 11/15/2019 07:12
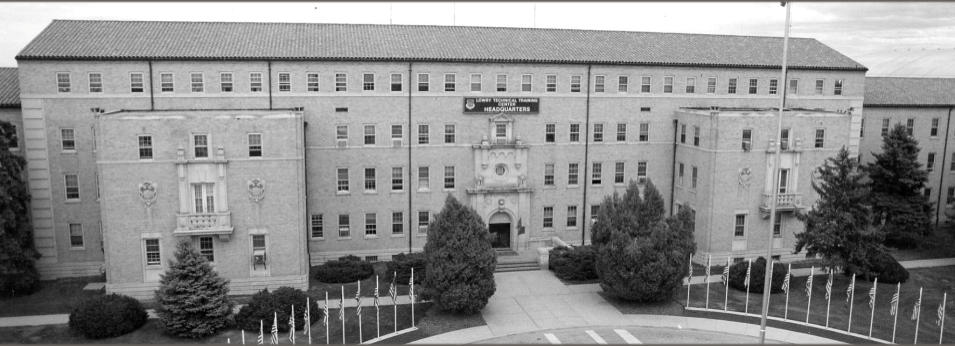
Hangar 1, Building 401
Lowry’s
current
Building
401,
Hangar
1,
(shown
encircled
in
red)
was
re-
purposed as the “Wings over the Rockies Air & Space Museum.
Building 349
One
time
barracks,
photo
school,
then
Headquarters
building
for
Lowry
Field/AFB.
Building
was
repurposed
and
is
known
today
as
the
“Grand
Lowry
Lofts.”
![Building 349: Barracks, photo school, and Base Headquarters, Lowry AFB, CO. [Wings]](index_htm_files/4138.png)
![Building 349: Barracks, photo school, and Base Headquarters, Lowry AFB, CO. [Wings]](index_htm_files/7477.png)
![Building 349: Barracks, photo school, and Base Headquarters, Lowry AFB, CO. [Wings]](index_htm_files/9265.png)
Building 27
One
of
4
Chapels
built
on
Lowry
during
the
decades,
Chapel
#1,
Building
27,
remains
and
is
known
as
“The
Eisenhower
Chapel.”
Chapel
has
been
repurposed,
available
for
weddings
and
other
special
events,
and
is
home
to
the
Lowry
Foundation’s offices.
Building 361
Lowry’s
Steam
Plant
provided
heating
for
Lowry’s
buildings.
Building
re-
purposed in 2003 and is today known as “The Steam Plant Lofts.”
![Building 27, the "Eisenhower Chapel. [Wings]](index_htm_files/6821.png)
![Building 27, the "Eisenhower Chapel. [Wings]](index_htm_files/9266.png)
![Building 27, the "Eisenhower Chapel. [Wings]](index_htm_files/9267.png)
![Building 361: The Steam Plant. [Wings]](index_htm_files/6310.png)
![Building 361: The Steam Plant. [Wings]](index_htm_files/9268.png)
![Building 361: The Steam Plant. [Wings]](index_htm_files/9269.png)
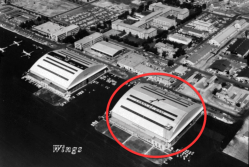


Building 357
Lowry
Field/AFB’s
Fire
Department.
Building
re-purposed
and
is
known
today
as
the
“John
Hand
Theater,”
a
part
of
the
Colorado
Free
University’s
infrastructure.
![Building 357. Lowry Base's Fire Department. [Wings]](index_htm_files/6341.png)
![Building 357. Lowry Base's Fire Department. [Wings]](index_htm_files/9271.png)
![Building 357. Lowry Base's Fire Department. [Wings]](index_htm_files/9272.png)
Building 353
Lowry’s
Base
Theater,
built
in
1941.
Building
re-purposed
and
is
known
today
as
part of the “International School of Denver.”
![Lowry's Base Theater. [Wings]](index_htm_files/4489.png)
![Lowry's Base Theater. [Wings]](index_htm_files/9273.png)
![Lowry's Base Theater. [Wings]](index_htm_files/9274.png)
New
buildings
emerged
on
Lowry
as
mission
needs
and
original
purposes
were
identified
from
its
early
beginnings
in
1937,
when
many
of
Lowry
Field's
occupants
lived
in
tents,
through
30
September,
1994
when
Lowry
AFB
was
officially
closed.
The
dedicated
maintenance
and
upkeep
of
those
buildings
by
the
USAF
resulted
in
a
continued
existing
infrastructure
as
is
attested
to
by
the
presence
of
over
20
of
Lowry’s
buildings
which
have
been
“repurposed,”
morphed
into
buildings
playing
completely
different
roles
in
the
Lowry
community
of
today.
Three
of
these
buildings
have been added to the
National Registry of Historic Places
by the National Park Service.
SYMBOLS
Buildings added to the National Registry
Buildings remaining on Lowry which have been “repurposed”
Google Earth Presentation
Image has additional magnification level
Associated Photo(s)



















Building 379
Building
379,
22
Jan
1942,
renumbered
as
Building
130
after
being
re-purposed.
A
twin construction to Building 380, originally served as Lowry’s Armament School.
![Building 379; 22 Jan 1942, Armament School. [Wings]](index_htm_files/6358.png)
![Building 379; 22 Jan 1942, Armament School. [Wings]](index_htm_files/9275.png)
![Building 379; 22 Jan 1942, Armament School. [Wings]](index_htm_files/9276.png)


Building 380
Building
380
is
a
twin
construction
to
Building
379,
provided
instruction
in
still,
motion,
and
aerial
photography.
The
school
had
originated
at
Chanute
AFB,
IL
but
was
moved
to
Lowry
Field.
Classes
were
originally
held
in
Building
349.
Designated today as building 125 after being re-purposed.
![Lowry's Photo School. [Wings]](index_htm_files/6383.png)
![Building 380, Lowry's Photo School. [Wings]](index_htm_files/9277.png)
![Lowry's Photo School. [Wings]](index_htm_files/9278.png)
Building 863
Was known as Gymnasium #2.


Building 1499
The
“Black
Hangar.”
Special
Weapons
Training
was
once
taught
in
this
secure
environment
known
simply
as
the
“Black
Hangar,”
which
has
been
re-purposed
and
known today as the “
Big Bear Ice Arena
.”
![Building 1499, The "Black Hangar." [Wings]](index_htm_files/106741.jpg)
![Building 1499, the "Black Hangar. [Wings]](index_htm_files/6082.png)
![Building 1499. [Wings]](index_htm_files/9279.png)


![Building 863, Gymnasium #2. [Wings]](index_htm_files/6071.png)
![Building 863, Gymnasium #2. [Wings]](index_htm_files/9280.png)
![Building 863, Gymnasium #2. [Wings]](index_htm_files/9281.png)




Building 880
Originally
built
in
1942,
Building
880
functioned
as
the
Commandant
of
Cadets
Building, U. S. Air Force Academy, from 1955-1958.



Lowry’s Wooden Barracks
Lowry’s
WWII
vintage
T-Building
wooden
barracks
were
similar
in
design
to
barracks built at each military post/base around the united states.
Building 256
The
Agnes
Phipps
Memorial
Sanatorium
conversion
into
Lowry
Field’s
Headquarters
and
school
buildings
began
on
4
October
1937.
Classes
began
on
28
February 1938. (1948 photo).
![Lowry's wooden barracks. [Wings]](index_htm_files/106747.png)
![Lowry's wooden barracks. [Wings]](index_htm_files/9282.png)
![Lowry's wooden barracks. [Wings]](index_htm_files/9283.png)
![Phipps Sanitarium building converted into Lowry AFB Headquarters, 1948. [Wings]](index_htm_files/106748.png)
![Phipps Sanitarium building converted into Lowry AFB Headquarters, 1948. [Wings]](index_htm_files/9284.png)
![Phipps Sanitarium building converted into Lowry AFB Headquarters, 1948. [Wings]](index_htm_files/9285.png)
Hangar 2, Building 402
Lowry’s
current
Building
402,
Hangar
2,
(shown
encircled
in
red)
and
was
re-
purposed into Lowry retail, offices, restaurants, and storage facilities.
Buildings 363, 364
Lowry’s
original
hangers.
There
were
four
original
hangars
associated
with
Lowry
Field
as
shown
encircled
in
red.
Up
and
to
the
right
of
the
four
hangars
you
can
see
Hangar
#1
(re-designated
in
1966
as
Hangar
#2),
Building
402,
built
between
August
1938
and
August
1939.
The
original
Phipps
Sanatorium
buildings
can
be
seen
at
the
SE
intersection
of
Quebec
and
6th Avenue.


LOWRY ILLUSTRATIVE MASTERPLAN
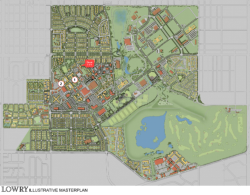

![Building 880, USAF Academy's original Commandant of Cadets office, June 2013. [Lowry Community]](index_htm_files/6576.png)
![Building 880, USAF Academy's original Commandant of Cadets office, June 2013. [Lowry Community]](index_htm_files/6579.png)
![Building 880, USAF Academy's original Commandant of Cadets office, June 2013. [Lowry Community]](index_htm_files/9287.png)
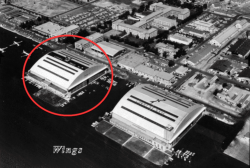



![Lowry's original Hangars located near the Phipps Sanitarium Building. [Wings]](index_htm_files/7656.png)
![Lowry's original Hangars located near the Phipps Sanitarium Building. [Wings]](index_htm_files/9290.png)
![Lowry's original Hangars located near the Phipps Sanitarium Building. [Wings]](index_htm_files/9291.png)





Lowry AFB
The History

Lowry Buildings: Index
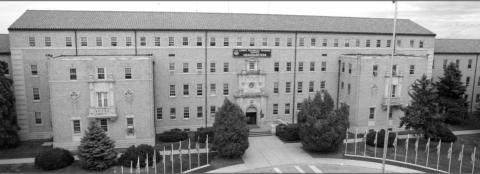
New buildings emerged on Lowry as mission needs and original
purposes were identified from its early beginnings in 1937, when
many of Lowry Field's occupants lived in tents, through 30
September, 1994 when Lowry AFB was officially closed. The
dedicated maintenance and upkeep of those buildings by the
USAF resulted in a continued existing infrastructure as is
attested to by the presence of over 20 of Lowry’s buildings
which have been “repurposed,” morphed into buildings playing
completely different roles in the Lowry community of today.
Three of these buildings have been added to the National
Registry of Historic Places by the National Park Service.
SYMBOLS
Buildings added to the National Registry
Buildings remaining on Lowry which have been
“repurposed”
Google Earth Presentation
Image has additional magnification level
Associated Photo(s)






Hangar 1, Building 401
Lowry’s current Building 401, Hangar 1, (shown encircled in red) was re-
purposed as the “Wings over the Rockies Air & Space Museum .
Building 349
One time barracks, photo school, then Headquarters building for Lowry Field/AFB.
Building was repurposed and is known today as the “Grand Lowry Lofts.”
![Building 349: Barracks, photo school, and Base Headquarters, Lowry AFB, CO. [Wings]](index_htm_files/70932.png)
![Building 349: Barracks, photo school, and Base Headquarters, Lowry AFB, CO. [Wings]](index_htm_files/70975.png)
![Building 349: Barracks, photo school, and Base Headquarters, Lowry AFB, CO. [Wings]](index_htm_files/75101.png)
Building 27
One of 4 Chapels built on Lowry during the decades, Chapel #1, Building 27, remains
and is known as “The Eisenhower Chapel.” Chapel has been repurposed, available for
weddings and other special events, and is the home to the Lowry Foundation’s offices.
Building 361
Lowry’s Steam Plant provided heating for Lowry’s buildings. Building re-
purposed in 2003 and is today known as “The Steam Plant Lofts.”
![Building 27, the "Eisenhower Chapel. [Wings]](index_htm_files/70933.png)
![Building 27, the "Eisenhower Chapel. [Wings]](index_htm_files/70977.png)
![Building 27, the "Eisenhower Chapel. [Wings]](index_htm_files/75103.png)
![Building 361: The Steam Plant. [Wings]](index_htm_files/70934.png)
![Building 361: The Steam Plant. [Wings]](index_htm_files/70979.png)
![Building 361: The Steam Plant. [Wings]](index_htm_files/70980.png)



Building 357
Lowry Field/AFB’s Fire Department. Building re-purposed and is known
today as the “John Hand Theater,” a part of the Colorado Free University’s
infrastructure.
![Building 357. Lowry Base's Fire Department. [Wings]](index_htm_files/70936.png)
![Building 357. Lowry Base's Fire Department. [Wings]](index_htm_files/70983.png)
![Building 357. Lowry Base's Fire Department. [Wings]](index_htm_files/75109.png)
Building 353
Lowry’s Base Theater, built in 1941. Building re-purposed and is known
today as part of the “International School of Denver.”
![Lowry's Base Theater. [Wings]](index_htm_files/70937.png)
![Lowry's Base Theater. [Wings]](index_htm_files/70985.png)
![Lowry's Base Theater. [Wings]](index_htm_files/75111.png)














Building 379
Building 379, 22 Jan 1942, renumbered as Building 130 after being re-
purposed. A twin construction to Building 380, originally served as Lowry’s
Armament School.
![Building 379; 22 Jan 1942, Armament School. [Wings]](index_htm_files/70949.png)
![Building 379; 22 Jan 1942, Armament School. [Wings]](index_htm_files/70987.png)
![Building 379; 22 Jan 1942, Armament School. [Wings]](index_htm_files/75113.png)


Building 380
Building 380 is a twin construction to Building 379, provided instruction in
still, motion, and aerial photography. The school had originated at Chanute
AFB, IL but was moved to Lowry Field. Classes were originally held in Building
349. Designated today as building 125 after being re-purposed.
![Lowry's Photo School. [Wings]](index_htm_files/70951.png)
![Building 380, Lowry's Photo School. [Wings]](index_htm_files/70979.png)
![Lowry's Photo School. [Wings]](index_htm_files/75114.png)
Building 863
Was known as Gymnasium #2.


Building 1499
The “Black Hangar.” Special Weapons Training was once taught in this secure
environment known simply as the “Black Hangar,” which has been re-purposed
and known today as the “Big Bear Ice Arena.”
![Building 1499, The "Black Hangar." [Wings]](index_htm_files/70953.png)
![Building 1499, the "Black Hangar. [Wings]](index_htm_files/70985.png)
![Building 1499. [Wings]](index_htm_files/70990.png)


![Building 863, Gymnasium #2. [Wings]](index_htm_files/70955.png)
![Building 863, Gymnasium #2. [Wings]](index_htm_files/70991.png)
![Building 863, Gymnasium #2. [Wings]](index_htm_files/75117.png)




Building 880
Originally built in 1942, Building 880 functioned as the Commandant of
Cadets
Building, U. S. Air Force Academy, from 1955-1958.



Lowry’s Wooden Barracks
Lowry’s WWII vintage T-Building wooden barracks were similar in design to
barracks built at each military post/base around the united states.
Building 256
The Agnes Phipps Memorial Sanitorium conversion into Lowry Field’s
Headquarters and school buildings began on 4 October 1937. Classes began on
28 February 1938. (1948 photo).
![Lowry's wooden barracks. [Wings]](index_htm_files/106859.png)
![Lowry's wooden barracks. [Wings]](index_htm_files/70993.png)
![Lowry's wooden barracks. [Wings]](index_htm_files/75119.png)
![Phipps Sanitarium building converted into Lowry AFB Headquarters, 1948. [Wings]](index_htm_files/106860.png)
![Phipps Sanitarium building converted into Lowry AFB Headquarters, 1948. [Wings]](index_htm_files/70995.png)
![Phipps Sanitarium building converted into Lowry AFB Headquarters, 1948. [Wings]](index_htm_files/75121.png)
Hangar 2, Building 402
Lowry’s current Building 402, Hangar 2, (shown encircled in red) and was re-
purposed into Lowry retail, offices, restaurants, and storage facilities.
Buildings 363, 364
Lowry’s original hangers. There were four original hangars
associated with Lowry Field as shown encircled in red. Up and to the
right of the four hangars you can see Hangar #1 (re-designated in
1966 as Hangar #2), Building 402, built between August 1938 and August
1939. The original Phipps Sanatorium buildings can be seen at the SE
intersection of Quebec and 6th Avenue.


LOWRY ILLUSTRATIVE MASTERPLAN
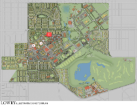

![Building 880, USAF Academy's original Commandant of Cadets office, June 2013. [Lowry Community]](index_htm_files/70965.png)
![Building 880, USAF Academy's original Commandant of Cadets office, June 2013. [Lowry Community]](index_htm_files/70998.png)
![Building 880, USAF Academy's original Commandant of Cadets office, June 2013. [Lowry Community]](index_htm_files/75124.png)



![Lowry's original Hangars located near the Phipps Sanitarium Building. [Wings]](index_htm_files/70967.png)
![Lowry's original Hangars located near the Phipps Sanitarium Building. [Wings]](index_htm_files/71002.png)
![Lowry's original Hangars located near the Phipps Sanitarium Building. [Wings]](index_htm_files/75128.png)



Last Updated: 11/15/2019, 07:11









































