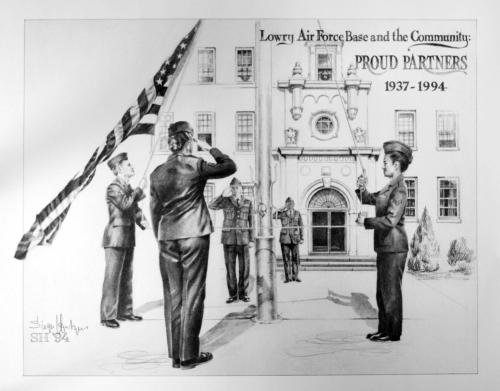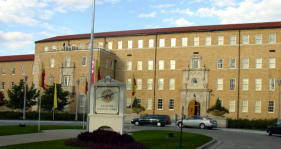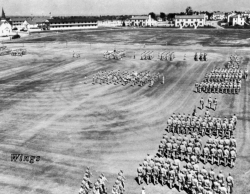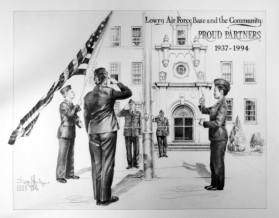



Last Updated: 01/07/2018 07:44
Barracks & Headquarters
Building 349
Building 349



The
1940
Brick
Barracks
Building
at
Lowry
Air
Force
Base
was
the
product
of
a
significant
shift
in
national
military
policy
during
the
late
1930s
as
the
Roosevelt
administration
increased
American
air
power
to
counter
rising
global
tensions
and
militarism.
With
Germany's
aggressive
expansion
in
Europe
and
Japan's
extension
of
its
area
of
occupation
in
the
Pacific
presenting
a
very
real
threat
to
world
peace
by
the
late
1930s,
Washington
determined
that
an
increase
in
the
number
of
trained
US
military
airmen
was
necessary
for
the
defense
of
the
nation
and
its
interests
abroad.
As
the
number
of
enlisted
personnel
rose
substantially
throughout
1939,
plans
for
the
Brick
Barracks
Building
had
to
be
changed
several
times
before
it
was
completed
in
late
1940,
in
order
to
accommodate
the
rapid
influx
of
airmen
assigned
to
Lowry
Field's
Air
Corps
Training
School.
Throughout
the
course
of
the
war,
thousands
of
men
were
housed
in
this
building
while
they
received
training
in
aerial
bombardment,
gunnery,
aerial
photography,
and
reconnaissance
techniques.
Their
training
was
then
put
into
practice
over
Europe
and
the
islands
of
the
Pacific
from
1941 through 1945, contributing greatly to the Allies' ultimate defeat of Germany and Japan.
“Not
the
Ambassador
Hotel
of
Los
Angeles,
but
the
home
of
the
21st
Air
Base
Group
of
Lowry
Field
is
the
gigantic
Army
barracks
pictured
above.
Twenty-one
different
organizations
are
housed
there
at
present,
and
complete
facilities
are
provided
in
the
building
for
some
1,800
enlisted
men.
Adequate
day-rooms
are
furnished
the
squadrons,
and
in
addition
a
library,
bowling
alley,
barber
shops,
tailor
shop,
and
portrait
studio
are
available
to
the
soldiers.
Mess
No.
1,
a
modern
up-to-date
kitchen,
is
part
of
the
building
providing
a
serviceable
convenience
to
enlisted
men.” [Source: “The Lowry Field Rev-Meter, 29 May 1942, Pg. 14)
For
more
than
five
decades,
the
monumental
Brick
Barracks
Building
has
served
as
an
important
component
of
a
major
training
facility
established
by
the
US
Army
Air
Corps
in
1937.
Originally
referred
to
as
the
Denver
Branch
of
the
Air
Corps
Technical
School
(ACTS),
the
facility
was
renamed
Lowry
Field
in
1938
and
then
Lowry
Air
Force
Base
in
1948.
Completed
late
in
1940,
the
Brick
Barracks
Building's
function
has
evolved
along
with
the
changing
mission
of
this once vital military base.
Additional
entertainment
was
made
available
to
members
of
the
military
in
1941
when
the
Post
Exchange
installed
a
4-lane bowling alley in the basement of the Brick Barracks! Click
HERE
for the story.
For
its
final
role,
in
1961
the
Brick
Barracks
Building
shifted
to
a
new
and
important
use.
On
July
7
of
that
year,
the
Lowry
Technical
Training
Center’s
Headquarters
was
moved
from
the
deteriorating
large
Mission-style
former
Phipps
Sanatorium
building
(which
was
later
demolished)
into
the
newer
Brick
Barracks.
For
this
reason,
the
building
is
commonly
known
in
the
Denver
area
today
as
the
Headquarters
Building,
rather
than
as
the
Brick
Barracks.
The
final
33
years
of
Lowry
Technical
Training
Center’s
operations
were
marked
by
numerous
changes
in
mission,
including
the
training
of
airmen
for
the
Vietnam
War,
training
of
personnel
for
maintenance
of
high-tech
military
equipment,
the
housing
and
retraining
of
airmen
convicted
by
court-martial
of
non-violent
infractions
of
military
law,
the
installation
and
operation
of
Titan
missile
silos
on
the
former
bombing
range
in
1962,
and
aerospace
and
intelligence
instruction
through
the
1990s.
With
air
traffic
becoming
a
hazard
to
area
residents,
flying
activity
was
terminated
at
the
base
in
1966
due
to
its
envelopment
by
growing
Denver
and
Aurora.
The
Brick
Barracks
continued
to
serve
as
the
Headquarters of the Lowry Technical Training Center until final closure of the base occurred in 1994.
[Source: Extract; National Register of Historic Places]


#14.
The
Lofts
represent
the
re-purposed
use
of
the
historic
Brick
Barracks/Lowry
Air
Force
Base
Headquarters
building.
After
base
closure
it
was
renovated
into
261
roomy
new
loft
units,
many
with
very
high
ceilings.
“Grand
Lowry
Lofts”
is
the
largest
building
at
Lowry.
The
blond
brick
barracks
has
a
grand
Spanish
Baroque
entry
portico;
the
circular
driveway
was
the
east
end
of
what
had
been
the Parade Grounds.
![The Grand Lowry Lofts. [Lowry Community]](index_htm_files/108333.png)
![The Grand Lowry Lofts. [Lowry Community]](index_htm_files/7397.png)
![The Grand Lowry Lofts. [Lowry Community]](index_htm_files/13529.png)

#1.
What
was
to
become
Building
349
had
its
foundation
prepared
by
WPA
workers
during the summer of 1939.
#2.
The
Construction
Division,
Office
of
the
Quartermaster
General,
contracted
with
Mead
&
Mount
Construction
Company
to
build
the
new
barracks
following
the
completion
of
its
foundation
by
the
WPA.
In
mid-September
Mead
&
Mount
was
awarded
an
additional
contract
for
the
erection
of
four
additional
wings
to
the
building at a cost of $512,000.
#3.
Building
349
being
erected
in
the
shadows
of
the
Phipps
Sanatorium
in
the
background.
The
Phipps
Sanatorium
power
plant’s
tall
chimney
can
be
seen
in
the
upper-right area of the photo.
#4. An aerial view of Building 349’s construction site, circa 1940.
#5.
By
early
September,
1940,
Lt.
Col.
Carl
Jabelonsky,
Construction
Quartermaster,
announced
that
“construction
work
on
numerous
major
building
contracts
at
Lowry
Field
was
proceeding
rapidly
and
ahead
of
schedule.”
The
giant
barracks,
the
growing
cost
of
which
was
expected
to
exceed
$2,000,000,
was
nearing
completion
well
in
advance
of
the
December
28th
deadline
set
by
contract.
#6.
Lowry
Field
had
been
transformed
into
one
of
the
Air
Corps’
major
installations
with
plans
calling
for
a
permanent
garrison
of
150
officers
and
from
six
to
seven
thousand
enlisted
men,
in
addition
to
groups
of
temporarily
assigned
students
undergoing
technical
training.
In
August
and
September
of
1940,
as
Lowry’s
Brick
Barracks
was
nearing
completion…the
Battle
of
Britain
was
raging
over
the
English
Channel
and
southern
England.
Shown
here
are
the
parade
grounds in front of Building 349.
#7.
The
Brick
Barracks
were
completed
and
formally
accepted
on
7
October,
1940
when
3,200
airmen
and
students
vacated
the
Tent
City
and
other
temporary
barracks
on
the
base
and
moved
into
the
enormous
building
ahead
of
schedule.
The
number
of
men
quartered
in
the
building
far
exceeded
the
original
specifications
for
an
1,800-man
barracks,
reflecting
the
urgency
of
the
housing
problem
at
Lowry
Field.
Commanding
Officer
Jacob
Rudolph
described
the
barracks
as
“one
of
the
largest
and
finest
barracks
buildings
ever
constructed
for
troops of the U. S. Army,” and by the airmen as “Buckingham Palace.
#8.
The
four-story
building
with
large
three
story
wings
contained
squad
rooms
for
sleeping
as
well
as
a
modern
mess
hall
capable
of
serving
600
men
at
a
time.
In
addition,
the
Brick
Barracks
was
equipped
with
a
bakery,
bowling
alley,
laundry
and
dry
cleaning
facilities,
barber
shops,
Post
Exchange,
and
recreation
rooms.
Alterations
to
the
building
included
the
installation
of
centralized
post,
technical,
and
intelligence
libraries
in
the
north
wing
basement,
as
well
as
enlargement
of
the bowling alleys within the structure.
#10. Building 349’s Accounting and Finance Office.
#11.
Building
349’s
Personnel
Records
Section
was
kept
busy
with
the
influx
of
thousands
of
airmen
over
the
years,
including
the
permanent
station
and
student
populations of Lowry Field/AFB.
#12.
Building
349’s
Cafeteria,
where
those
assigned
to
Lowry
could
grab
a
meal
or
snack.
#13. Building 349’s Cafeteria seating area.
#9.
In
1961
the
Brick
Barracks
Building
shifted
to
a
new
and
important
use.
On
7
July
1961
Lowry
Technical
Training
Center’s
Headquarters
was
moved
from
the
deteriorating
Mission-style
former
Sanatorium
building
(which
was
later
demolished)
into
the
Brick
Barracks.
For
this
reason
the
building
is
commonly
known
in
the
Denver
area
as
the
“Headquarters
Building,”
rather
than
as
the
Brick
Barracks.
The
Brick
Barracks
continued
to
serve
as
Lowry
Technical
Training
Center’s headquarters until final base closure in 1994.
![WPA Workers pepared Building 349's foundation, 1939. [Wings]](index_htm_files/7074.png)
![WPA Workers pepared Building 349's foundation, 1939. [Wings]](index_htm_files/7094.png)
![WPA Workers pepared Building 349's foundation, 1939. [Wings]](index_htm_files/7954.png)
![Mead & Mount contracted to build remainder of Building 349, 1939. [Wings]](index_htm_files/7075.png)
![Mead & Mount contracted to build remainder of Building 349, 1939. [Wings]](index_htm_files/7477.png)
![Mead & Mount contracted to build remainder of Building 349, 1939. [Wings]](index_htm_files/7956.png)
![Building 349 erected in the shadows of Phipps Sanitarium, 1939/1940. [Wings]](index_htm_files/7077.png)
![Building 349 erected in the shadows of Phipps Sanitarium, 1939/1940. [Wings]](index_htm_files/7097.png)
![Building 349 erected in the shadows of Phipps Sanitarium, 1939/1940. [Wings]](index_htm_files/7958.png)
![Aerial view of Building 349's construction. Circa 1940. [Wings]](index_htm_files/7076.png)
![Aerial view of Building 349's construction. Circa 1940. [Wings]](index_htm_files/7096.png)
![Aerial view of Building 349's construction. Circa 1940. [Wings]](index_htm_files/7960.png)
![Building 349 construction proceeded rapidly. Circa 1940. [Wings]](index_htm_files/7078.png)
![Building 349 construction proceeded rapidly. Circa 1940. [Wings]](index_htm_files/7098.png)
![Building 349 construction proceeded rapidly. Circa 1940. [Wings]](index_htm_files/7962.png)
![Open bay bunk areas, Building 349. [Wings]](index_htm_files/7080.png)
![Open bay bunk areas, Building 349. [Wings]](index_htm_files/7480.png)
![Open bay bunk areas, Building 349. [Wings]](index_htm_files/7967.png)
![Lowry's Accounting and Finance Office was located in Building 349. [Wings]](index_htm_files/108341.png)
![Lowry's Accounting and Finance Office was located in Building 349. [Wings]](index_htm_files/7481.png)
![Lowry's Accounting and Finance Office was located in Building 349. [Wings]](index_htm_files/113716.png)
![The Personnel Records Section, Building 349. [Wings]](index_htm_files/108342.png)
![The Personnel Records Section, Building 349. [Wings]](index_htm_files/7481.png)
![The Personnel Records Section, Building 349. [Wings]](index_htm_files/113716.png)
![Building 349's Cafeteria. [Wings]](index_htm_files/108343.png)
![Building 349's Cafeteria. [Wings]](index_htm_files/7481.png)
![Building 349's Cafeteria. [Wings]](index_htm_files/113716.png)
![Building 349's Cafeteria Seating Area. [Wings]](index_htm_files/108344.png)
![Building 349's Cafeteria Seating Area. [Wings]](index_htm_files/7481.png)
![Building 349's Cafeteria Seating Area. [Wings]](index_htm_files/113716.png)





![Building 349 as a barracks housed 3,600 men in 1943, became Base HQ in 1961. [Wings]](index_htm_files/108347.png)
![Building 349 as a barracks housed 3,600 men in 1943, became Base HQ in 1961. [Wings]](index_htm_files/13531.png)
![Building 349 as a barracks housed 3,600 men in 1943, became Base HQ in 1961. [Wings]](index_htm_files/14154.png)
![Lowry AFB's Air Training Command Headquarters. [Wings]](index_htm_files/108348.png)
![Lowry AFB's Air Training Command Headquarters. [Wings]](index_htm_files/4173.png)
![Lowry AFB's Air Training Command Headquarters. [Wings]](index_htm_files/14155.png)
200 N. Rampart Way
Denver, CO 80230
[GPS N39°43.315 x W104°53.970]


Barracks & HQ
Building 349
Building 349
200 N. Rampart Way
Denver, CO 80230

The
1940
Brick
Barracks
Building
at
Lowry
Air
Force
Base
was
the
product
of
a
significant
shift
in
national
military
policy
during
the
late
1930s
as
the
Roosevelt
administration
increased
American
air
power
to
counter
rising
global
tensions
and
militarism.
With
Germany's
aggressive
expansion
in
Europe
and
Japan's
extension
of
its
area
of
occupation
in
the
Pacific
presenting
a
very
real
threat
to
world
peace
by
the
late
1930s,
Washington
determined
that
an
increase
in
the
number
of
trained
US
military
airmen
was
necessary
for
the
defense
of
the
nation
and
its
interests
abroad.
As
the
number
of
enlisted
personnel
rose
substantially
throughout
1939,
plans
for
the
Brick
Barracks
Building
had
to
be
changed
several
times
before
it
was
completed
in
late
1940,
in
order
to
accommodate
the
rapid
influx
of
airmen
assigned
to
Lowry
Field's
Air
Corps
Training
School.
Throughout
the
course
of
the
war,
thousands
of
men
were
housed
in
this
building
while
they
received
training
in
aerial
bombardment,
gunnery,
aerial
photography,
and
reconnaissance
techniques.
Their
training
was
then
put
into
practice
over
Europe
and
the
islands
of
the
Pacific
from
1941
through
1945,
contributing
greatly
to
the
Allies'
ultimate defeat of Germany and Japan.
“Not
the
Ambassador
Hotel
of
Los
Angeles,
but
the
home
of
the
21st
Air
Base
Group
of
Lowry
Field
is
the
gigantic
Army
barracks
pictured
above.
Twenty-one
different
organizations
are
housed
there
at
present,
and
complete
facilities
are
provided
in
the
building
for
some
1,800
enlisted
men.
Adequate
day-rooms
are
furnished
the
squadrons,
and
in
addition
a
library,
bowling
alley,
barber
shops,
tailor
shop,
and
portrait
studio
are
available
to
the
soldiers.
Mess
No.
1,
a
modern
up-to-date
kitchen,
is
part
of
the
building
providing
a
serviceable
convenience
to
enlisted
men.”
[Source:
“The
Lowry
Field
Rev-Meter, 29 May 1942, Pg. 14)
For
more
than
five
decades,
the
monumental
Brick
Barracks
Building
has
served
as
an
important
component
of
a
major
training
facility
established
by
the
US
Army
Air
Corps
in
1937.
Originally
referred
to
as
the
Denver
Branch
of
the
Air
Corps
Technical
School
(ACTS),
the
facility
was
renamed
Lowry
Field
in
1938
and
then
Lowry
Air
Force
Base
in
1948.
Completed
late
in
1940,
the
Brick
Barracks
Building's
function
has
evolved
along
with
the
changing
mission
of
this
once
vital military base.
Additional
entertainment
was
made
available
to
members
of
the
military
in
1941
when
the
Post
Exchange
installed
a
4-lane
bowling
alley in the basement of the Brick Barracks! Click
HERE
for the story.
For
its
final
role,
in
1961
the
Brick
Barracks
Building
shifted
to
a
new
and
important
use.
On
July
7
of
that
year,
the
Lowry
Technical
Training
Center’s
Headquarters
was
moved
from
the
deteriorating
large
Mission-style
former
Phipps
Sanitarium
building
(which
was
later
demolished)
into
the
newer
Brick
Barracks.
For
this
reason,
the
building
is
commonly
known
in
the
Denver
area
today
as
the
Headquarters
Building,
rather
than
as
the
Brick
Barracks.
The
final
33
years
of
Lowry
Technical
Training
Center’s
operations
were
marked
by
numerous
changes
in
mission,
including
the
training
of
airmen
for
the
Vietnam
War,
training
of
personnel
for
maintenance
of
high-tech
military
equipment,
the
housing
and
retraining
of
airmen
convicted
by
court-martial
of
non-violent
infractions
of
military
law,
the
installation
and
operation
of
Titan
missile
silos
on
the
former
bombing
range
in
1962,
and
aerospace
and
intelligence
instruction
through
the
1990s.
With
air
traffic
becoming
a
hazard
to
area
residents,
flying
activity
was
terminated
at
the
base
in
1966
due
to
its
envelopment
by
growing
Denver
and
Aurora.
The
Brick
Barracks
continued
to
serve
as
the
Headquarters
of
the
Lowry
Technical
Training
Center
until
final
closure
of
the
base
occurred
in
1994.
[Source: Extract; National Register of Historic Places]




#14.
The
Lofts
represent
the
re-purposed
use
of
the
historic
Brick
Barracks/Lowry
Air
Force
Base
Headquarters
building.
After
base
closure
it
was
renovated
into
261
roomy
new
loft
units,
many
with
very
high
ceilings.
“Grand
Lowry
Lofts”
is
the
largest
building
at
Lowry.
The
blond
brick
barracks
has
a
grand
Spanish
Baroque
entry
portico;
the
circular
driveway
was
the
east
end
of
what had been the Parade Grounds.
![The Grand Lowry Lofts. [Lowry Community]](index_htm_files/116485.jpg)
![The Grand Lowry Lofts. [Lowry Community]](index_htm_files/71542.png)
![The Grand Lowry Lofts. [Lowry Community]](index_htm_files/92198.png)
#1.
What
was
to
become
Building
349
had
its
foundation
prepared
by
WPA
workers
during
the summer of 1939.
#2.
The
Construction
Division,
Office
of
the
Quartermaster
General,
contracted
with
Mead
&
Mount
Construction
Company
to
build
the
new
barracks
following
the
completion
of
its
foundation
by
the
WPA.
In
mid-September
Mead
&
Mount
was
awarded
an
additional
contract
for
the
erection
of
four
additional
wings to the building at a cost of $512,000.
#3.
Building
349
being
erected
in
the
shadows
of
the
Phipps
Sanitarium
in
the
background.
The
Phipps
Sanitarium
power
plant’s
tall
chimney
can
be
seen
in
the
upper-right
area
of
the photo.
#4.
An
aerial
view
of
Building
349’s
construction site, circa 1940.
#5.
By
early
September,
1940,
Lt.
Col.
Carl
Jabelonsky,
Construction
Quartermaster,
announced
that
“construction
work
on
numerous
major
building
contracts
at
Lowry
Field
was
proceeding
rapidly
and
ahead
of
schedule.”
The
giant
barracks,
the
growing
cost
of
which
was
expected
to
exceed
$2,000,000,
was
nearing
completion
well
in
advance of the December 28th deadline set by contract.
#6.
Lowry
Field
had
been
transformed
into
one
of
the
Air
Corps’
major
installations
with
plans
calling
for
a
permanent
garrison
of
150
officers
and
from
six
to
seven
thousand
enlisted
men,
in
addition
to
groups
of
temporarily
assigned
students
undergoing
technical
training.
In
August
and
September
of
1940,
as
Lowry’s
Brick
Barracks
was
nearing
completion…the
Battle
of
Britain
was
raging
over
the
English
Channel
and
southern
England.
Shown here are the parade grounds in front of Building 349.
#7.
The
Brick
Barracks
were
completed
and
formally
accepted
on
7
October,
1940
when
3,200
airmen
and
students
vacated
the
Tent
City
and
other
temporary
barracks
on
the
base
and
moved
into
the
enormous
building
ahead
of
schedule.
The
number
of
men
quartered
in
the
building
far
exceeded
the
original
specifications
for
an
1,800-man
barracks,
reflecting
the
urgency
of
the
housing
problem
at
Lowry
Field.
Commanding
Officer
Jacob
Rudolph
described
the
barracks
as
“one
of
the
largest
and
finest
barracks
buildings
ever
constructed
for
troops of the U. S. Army,” and by the airmen as “Buckingham Palace.
#8.
The
four-story
building
with
large
three
story
wings
contained
squad
rooms
for
sleeping
as
well
as
a
modern
mess
hall
capable
of
serving
600
men
at
a
time.
In
addition,
the
Brick
Barracks
was
equipped
with
a
bakery,
bowling
alley,
laundry
and
dry
cleaning
facilities,
barber
shops,
Post
Exchange,
and
recreation
rooms.
Alterations
to
the
building
included
the
installation
of
centralized
post,
technical,
and
intelligence
libraries
in
the
north
wing
basement,
as
well
as
enlargement
of
the
bowling alleys within the structure.
#10.
Building
349’s
Accounting
and
Finance
Office.
#11.
Building
349’s
Personnel
Records
Section
was
kept
busy
with
the
influx
of
thousands
of
airmen
over
the
years,
including
the
permanent
station
and
student
populations
of
Lowry Field/AFB.
#12.
Building
349’s
Cafeteria,
where
those
assigned to Lowry could grab a meal or snack.
#13. Building 349’s Cafeteria seating area.
#9.
In
1961
the
Brick
Barracks
Building
shifted
to
a
new
and
important
use.
On
7
July
1961
Lowry
Technical
Training
Center’s
Headquarters
was
moved
from
the
deteriorating
Mission-style
former
sanitarium
building
(which
was
later
demolished)
into
the
Brick
Barracks.
For
this
reason
the
building
is
commonly
known
in
the
Denver
area
as
the
“Headquarters
Building,”
rather
than
as
the
Brick
Barracks.
The
Brick
Barracks
continued
to
serve
as
Lowry
Technical
Training
Center’s
headquarters
until
final
base closure in 1994.
![WPA Workers pepared Building 349's foundation, 1939. [Wings]](index_htm_files/108399.jpg)
![WPA Workers pepared Building 349's foundation, 1939. [Wings]](index_htm_files/71544.png)
![WPA Workers pepared Building 349's foundation, 1939. [Wings]](index_htm_files/76623.png)
![Mead & Mount contracted to build remainder of Building 349, 1939. [Wings]](index_htm_files/108400.jpg)
![Mead & Mount contracted to build remainder of Building 349, 1939. [Wings]](index_htm_files/71546.png)
![Mead & Mount contracted to build remainder of Building 349, 1939. [Wings]](index_htm_files/76625.png)
![Building 349 erected in the shadows of Phipps Sanitarium, 1939/1940. [Wings]](index_htm_files/108401.jpg)
![Building 349 erected in the shadows of Phipps Sanitarium, 1939/1940. [Wings]](index_htm_files/92199.png)
![Building 349 erected in the shadows of Phipps Sanitarium, 1939/1940. [Wings]](index_htm_files/92200.png)
![Aerial view of Building 349's construction. Circa 1940. [Wings]](index_htm_files/108402.jpg)
![Aerial view of Building 349's construction. Circa 1940. [Wings]](index_htm_files/71550.png)
![Aerial view of Building 349's construction. Circa 1940. [Wings]](index_htm_files/76629.png)
![Building 349 construction proceeded rapidly. Circa 1940. [Wings]](index_htm_files/108403.jpg)
![Building 349 construction proceeded rapidly. Circa 1940. [Wings]](index_htm_files/71552.png)
![Building 349 construction proceeded rapidly. Circa 1940. [Wings]](index_htm_files/96509.png)
![Open bay bunk areas, Building 349. [Wings]](index_htm_files/108404.jpg)
![Open bay bunk areas, Building 349. [Wings]](index_htm_files/71554.png)
![Open bay bunk areas, Building 349. [Wings]](index_htm_files/76633.png)
![Lowry's Accounting and Finance Office was located in Building 349. [Wings]](index_htm_files/108405.jpg)
![Lowry's Accounting and Finance Office was located in Building 349. [Wings]](index_htm_files/71556.png)
![Lowry's Accounting and Finance Office was located in Building 349. [Wings]](index_htm_files/92202.png)
![The Personnel Records Section, Building 349. [Wings]](index_htm_files/108406.jpg)
![The Personnel Records Section, Building 349. [Wings]](index_htm_files/71558.png)
![The Personnel Records Section, Building 349. [Wings]](index_htm_files/92203.png)
![Building 349's Cafeteria. [Wings]](index_htm_files/108407.jpg)
![Building 349's Cafeteria. [Wings]](index_htm_files/71556.png)
![Building 349's Cafeteria. [Wings]](index_htm_files/92204.png)
![Building 349's Cafeteria Seating Area. [Wings]](index_htm_files/108408.jpg)
![Building 349's Cafeteria Seating Area. [Wings]](index_htm_files/71561.png)
![Building 349's Cafeteria Seating Area. [Wings]](index_htm_files/92205.png)


![The Parade Grounds in front of Building 349. Circa 1940. [Wings]](index_htm_files/108411.jpg)


![Building 349 as a barracks housed 3,600 men in 1943, became Base HQ in 1961. [Wings]](index_htm_files/116499.jpg)
![Building 349 as a barracks housed 3,600 men in 1943, became Base HQ in 1961. [Wings]](index_htm_files/71565.png)
![Building 349 as a barracks housed 3,600 men in 1943, became Base HQ in 1961. [Wings]](index_htm_files/76644.png)
![Lowry AFB's Air Training Command Headquarters. [Wings]](index_htm_files/108413.jpg)
![Lowry AFB's Air Training Command Headquarters. [Wings]](index_htm_files/71567.png)
![Lowry AFB's Air Training Command Headquarters. [Wings]](index_htm_files/92206.png)

[GPS N39°43.315 x W104°53.970]
Last Updated: 01/07/2018 07:44







